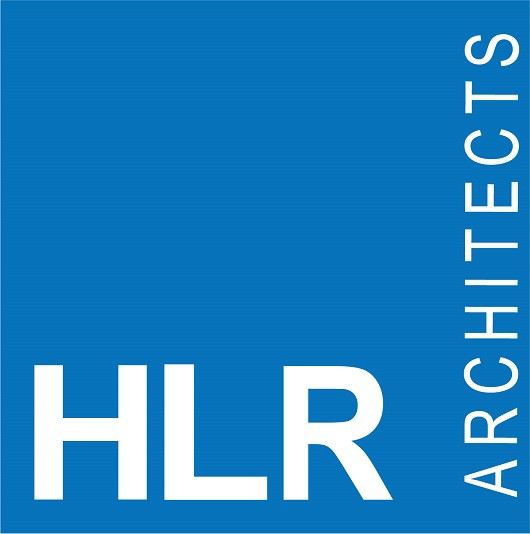A 5-over-3 podium structure with six levels of residential and two levels of underground parking, Block 43 is a transit-oriented development in the waterfront district of Portland, Oregon. As part of a mixed use development, the ground level includes a combination of commercial and residential areas. The U-shaped building has an interior courtyard engaged with the street that acts as a pubic pocket park during the day and a quiet place for residents in the evenings. The roof deck offers dual views of the Willamette River and of downtown Portland.
The project fronts three streets with rail stops on two sides of the building. A pedestrian mall fronts the fourth side and leads to the river. The design concept of the building is a modern interpretation of classic downtown buildings, with a characteristic stone base, brick body, and stucco top. The project team is working closely with the Design Review Board to pursue LEED-Gold certification for this project.
