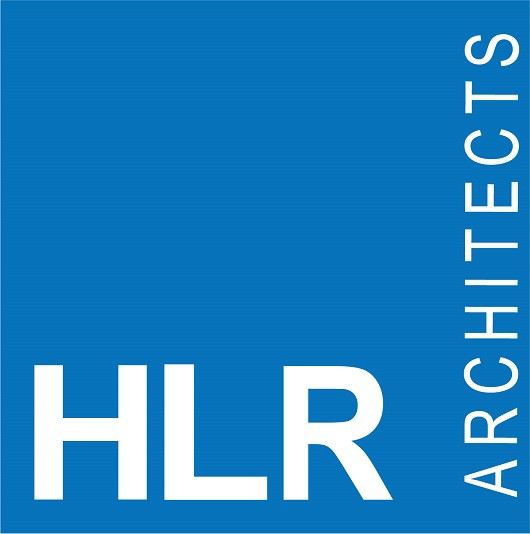Uptown at Cole Park is located on the access road of the busy I-75 Central Expressway. Playing off the dynamic nature of this freeway, the balconies move randomly along the facade of the building, which is punctuated at the main corner with an LED-lit frame. The property is made up of two sites that create an L-shape, each with different zoning requirements. To maximize the site’s potential, HLR designed a three-story structure with the club on the first floor and residential units above, adjacent to the pool.
The main building is a 5-over-3 podium with six floors above grade and the leasing office on the ground floor. A fitness center is on the third floor and has windows overlooking a large outdoor courtyard that includes a grill, picnic tables, and plenty of space to socialize.
