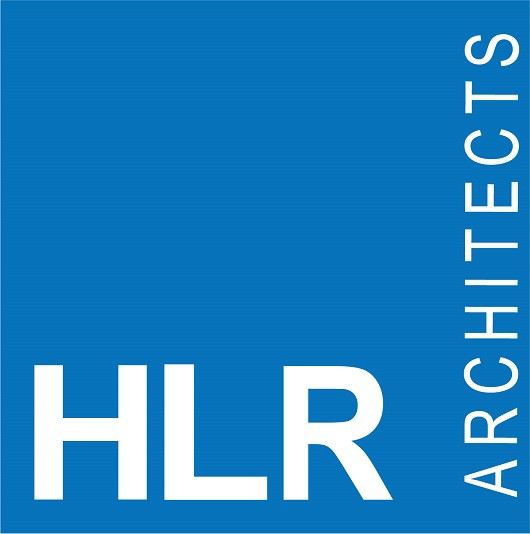Arpeggio
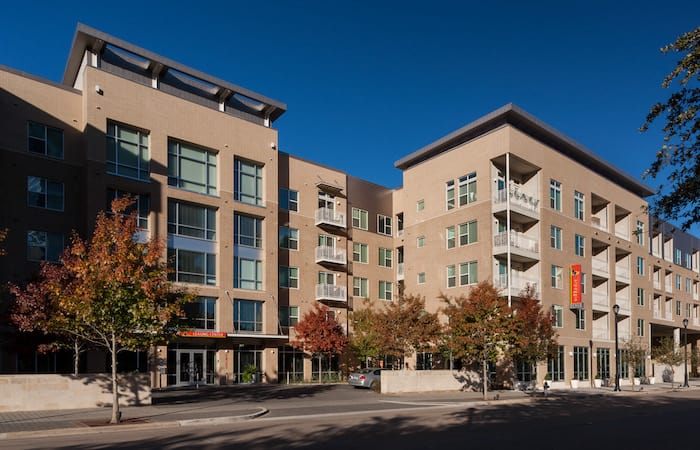
377 luxury-unit, five-story wrap with a seven-level, poured-in-place concrete parking garage Designed to meet Dallas Green Building Program Urban infill, reuse site Existing brownfield site within the Victory masterplanned community Will increase site density and add structured parking Will improve building envelope for thermal performance Will add cool roof to reduce heat island effect Will […]
Austin Oaks
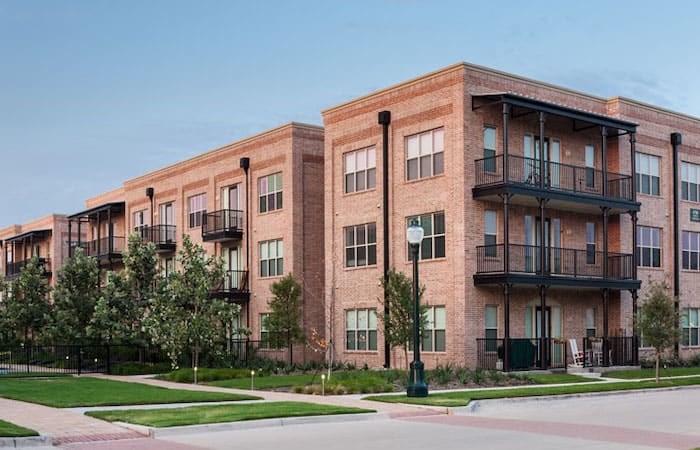
Well-known and highly acclaimed master planned community Reduces thermal energy waste by using 2″x6″ framing Decreases air pollutants through use of materials and retention of green spaces Incorporates New Urbanist walkable design to differentiate this property as a leader in multi-family sustainable development Eliminates the use of domestic potable water for landscape users on site, […]
Avenue H
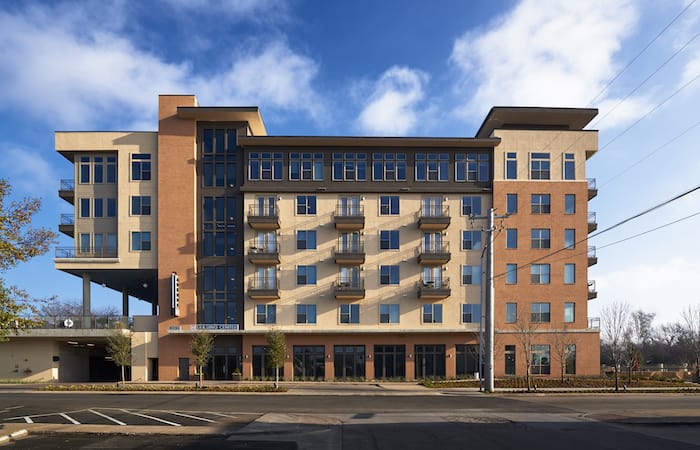
Five-story apartment structure on a concrete podium deck over a three-level concrete garage, with two of the levels below grade; 208 luxury units Designed to meet Dallas Green Building Program Urban infill, reuse site Will increase site density and add structured parking Will improve building envelope for thermal performance Will add cool roof to reduce […]
Block 1949
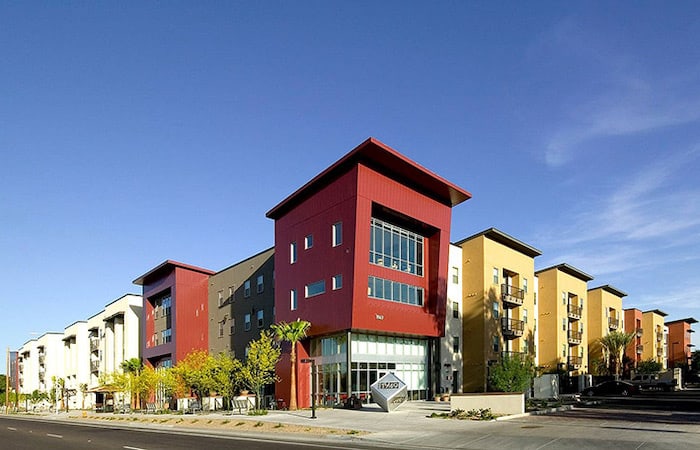
225-unit, four-story wrap, arranged around two interior courtyards with a five-level, poured-in-place concrete parking garage Urban infill, reuse site Increased site density and added structured parking Improved building envelope for thermal performance Designed public bus shelter for alternative transit users Incorporated live/work units for mixed use Added foam cool roof for additional insulation and reflectivity
Main Street Flats
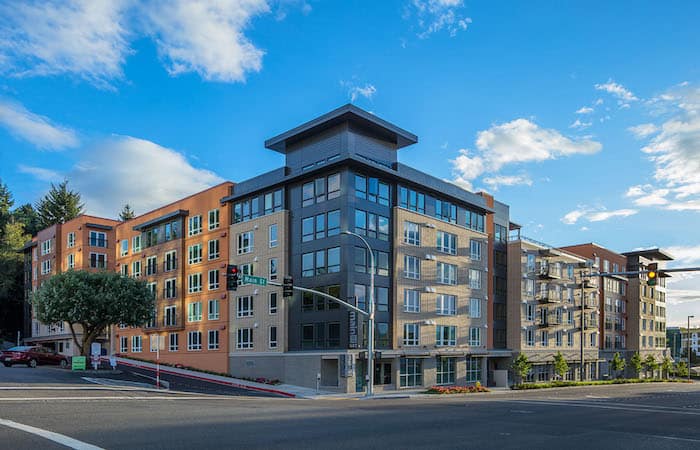
Two, five-story apartment structures on a concrete podium deck over a three-level concrete garage, with two of the the levels below grade; and additional level of units is located below the podium deck; 260 luxury units Designed to meet the Washington State Energy Code Urban infill, reuse site; previously two, one-story retail structures Will increase […]
MODA
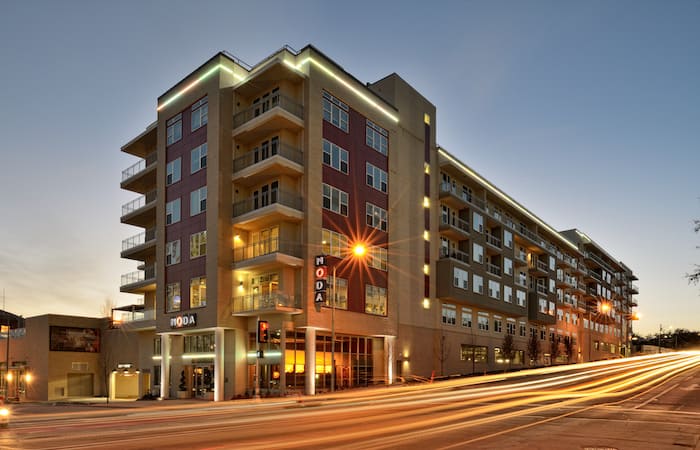
Five-story apartment structure on a concrete podium deck over a three-level concrete garage, with two of the levels below grade; 263 luxury units Designed to meet Dallas Green Building Program Urban infill, reuse site within the Victory masterplanned community Will increase site density and add structured parking Will improve building envelope for thermal performance Will […]
Monaco on the Trail
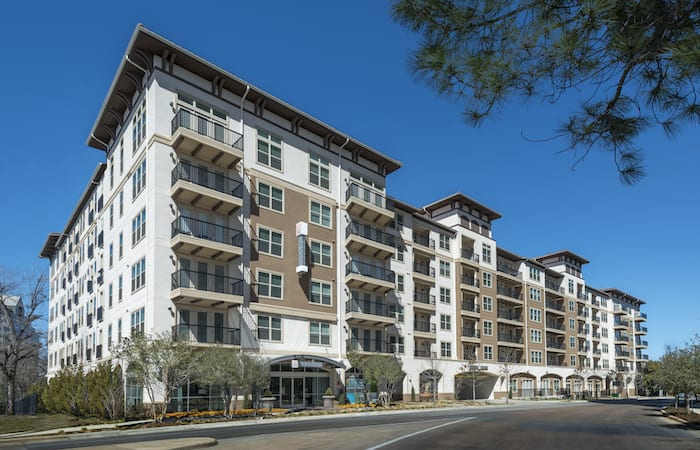
Five-story apartment structure on a concrete podium deck over a three-level concrete garage, with tow of the levels below grade; 192 luxury units Built according to Green Built Texas Program Designed to meet Dallas Green Building Program Urban infill, reuse site Increased site density and added structured parking Improved building envelope for thermal performance Added […]
Strata
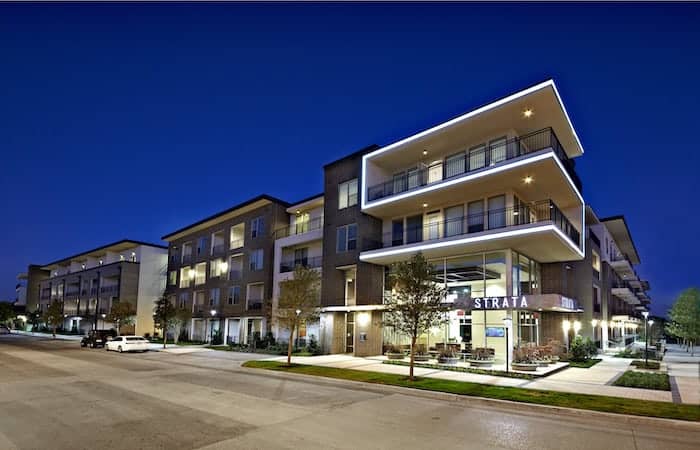
311 luxury-unit, four-story wrap with a large, center courtyard and a six-level pre-cast concrete parking garage</li> Designed to meet Dallas Green Building Program Urban infill, reuse site Increased site density and added structured parking Improved building envelope for thermal performance Added cool roof to reduce heat island effect Improved water efficiency with a 20% reduction […]
The Icon at Ross
372 luxury-unit, four-story wrap with a 5.5-level, poured-in-place concrete parking garage Urban infill, reuse site; combined several brownfield parcels adjacent to downtown Increased site density and added structured parking Improved building envelope for thermal performance Convenient access to public transportation
