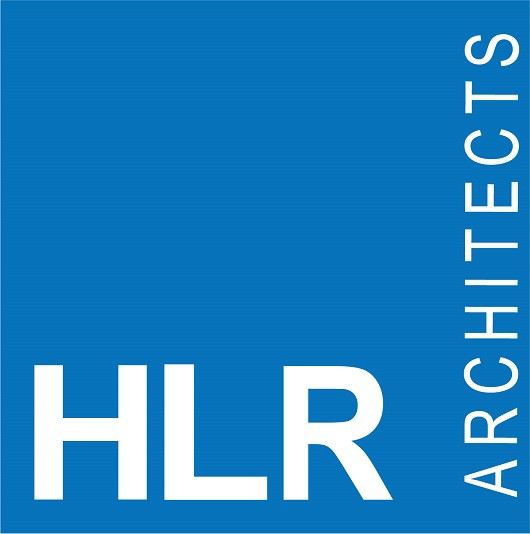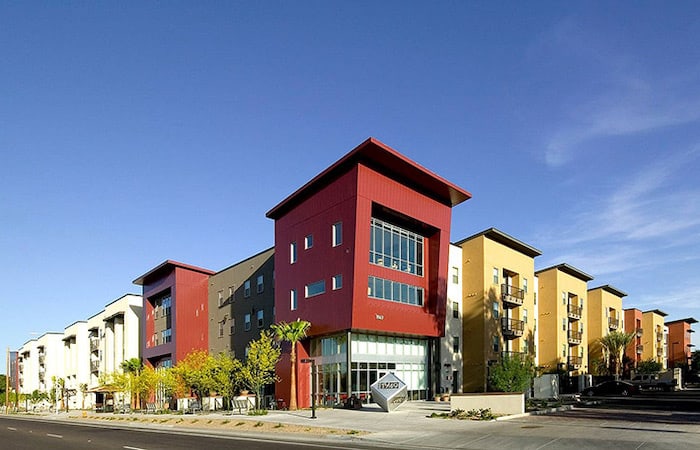- 225-unit, four-story wrap, arranged around two interior courtyards with a five-level, poured-in-place concrete parking garage
- Urban infill, reuse site
- Increased site density and added structured parking
- Improved building envelope for thermal performance
- Designed public bus shelter for alternative transit users
- Incorporated live/work units for mixed use
- Added foam cool roof for additional insulation and reflectivity

