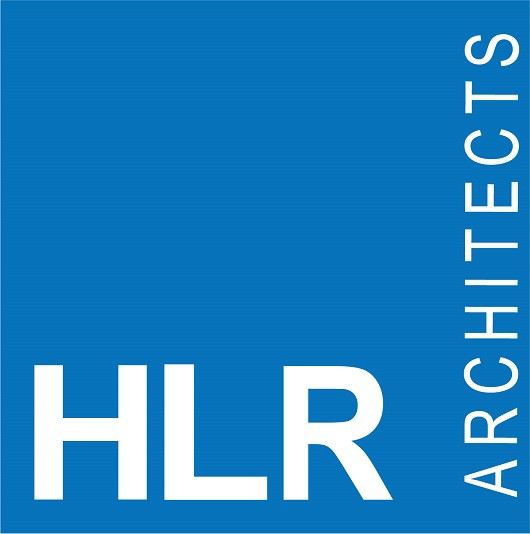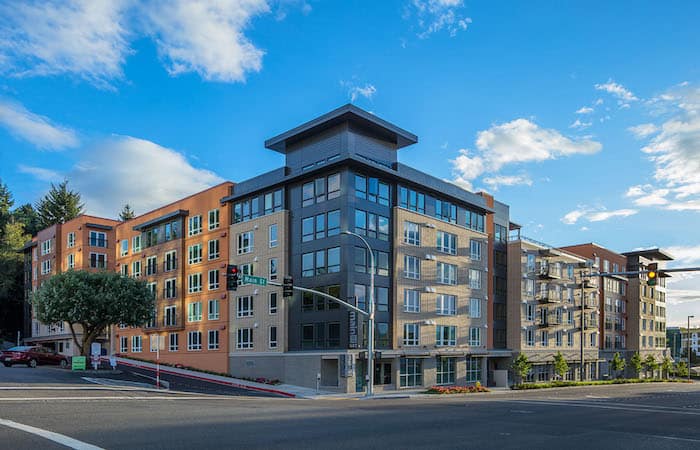- Two, five-story apartment structures on a concrete podium deck over a three-level concrete garage, with two of the the levels below grade; and additional level of units is located below the podium deck; 260 luxury units
- Designed to meet the Washington State Energy Code
- Urban infill, reuse site; previously two, one-story retail structures
- Will increase site density and add structured parking
- Will improve building envelope for thermal performance
- Will improve water efficiency with a 20% reduction to the baseline

